Built for the Pacific Northwest,
the Pacifica combines abundant natural light, cozy interiors,
and rugged efficiency for life in the best corner of the world
The Pacifica is thoughtfully designed to bring natural light, functional layouts, and lasting quality to those who want more connection and less clutter.
Expansive windows bring the outdoors in.
Smart solutions for maximizing small spaces.
Insulated for comfort and cost savings year-round.
Stylish cabinetry, flooring, and fixtures designed for daily life.
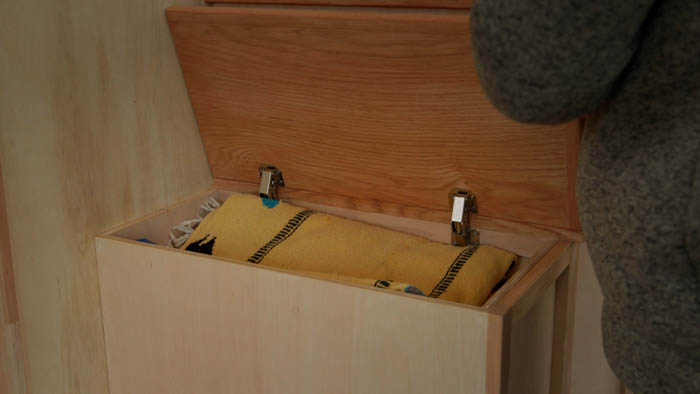
The Pacifica’s smart design makes every square foot count: an open main space, efficient kitchen, and a cozy sleeping area that maximize light and storage.
Download FloorplanThe Pacifica is built with lightweight, durable materials that ensure lasting performance while reducing environmental impact. Every element, from framing to finishes, is chosen with both quality and sustainability in mind.
Learn More About Our Materials ›The Pacifica is designed for anyone seeking a balance of efficiency, comfort, and affordability. Whether you’re downsizing, adding a backyard cottage (DADU), or starting fresh with your first home, this model offers smart design, quality materials, and a sun-filled layout that makes small living feel spacious. If you want a home that’s both practical and inspiring, the Pacifica may be your perfect fit.
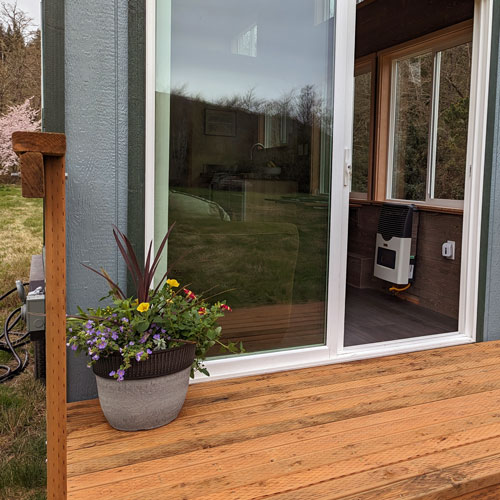
Affordable entry into ownership with lasting value.
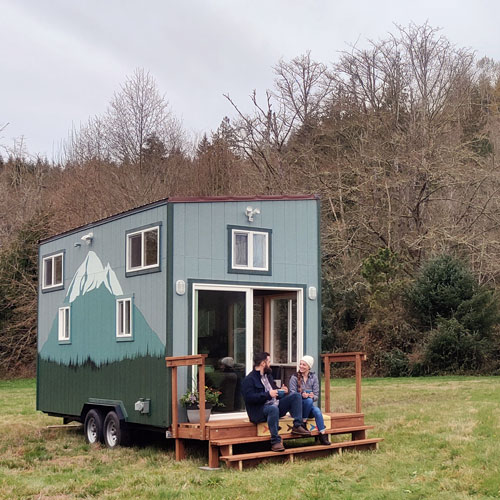
Perfect for rental income or flexible living space.
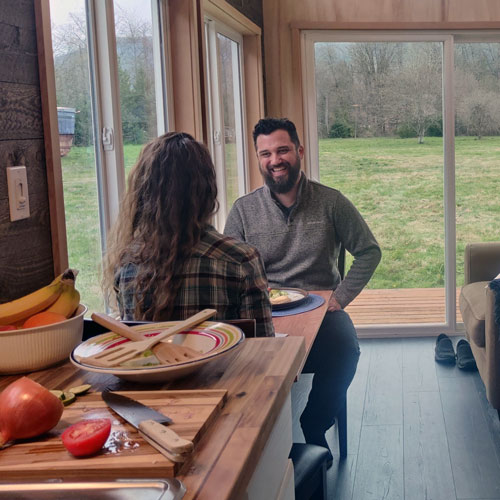
Enjoy modern comfort in a "right-sized" home.
Tiny living isn't about sacrifice – it's about choosing what matters. With sunlight-filled interiors and efficient design, the Pacifica gives you freedom to enjoy more of the life you love.
Reserve a BuildOur published price allows for minor modifications (for example, you can chose the exterior paint colors). We can customize the actual build, but this could add to the price. Keep in mind also that large changes need to be added to the plan set, which also adds to the cost and build time.
The base model includes everything you see in the Pacifica photos.
Click to see the full specs
Mount Baker Tiny Homes partners with Hearth to offer financing. You can check to see if you qualify right now. This soft credit check will not affect your credit score.
It depends! Read our full full guide to tiny home rules in Washington state, Where can I put my Tiny Home in Washington State?
At Mount Baker Tiny Homes, we stand behind the quality of every home we build. That’s why every Pacifica comes with our Limited Warranty:
What’s not covered: normal wear and tear, cosmetic issues, damage from weather, neglect, or modifications we didn’t make. If something does go wrong, just contact us with details and photos. We’ll review your claim promptly and either repair or replace the defective component.
We build every home to last, and our warranty is here to give you peace of mind.
“We were nervous about downsizing, but the Pacifica gave us everything we needed without feeling cramped. It’s beautiful, efficient, and built to last.”
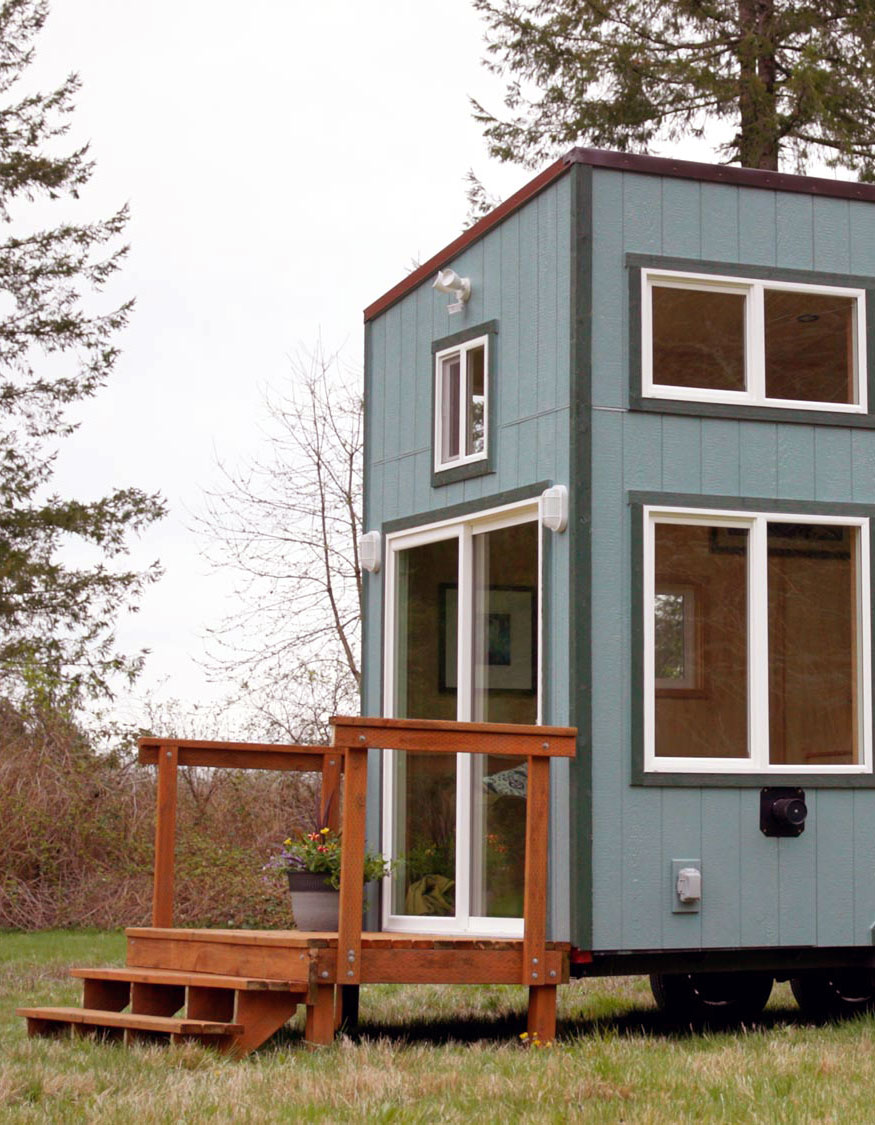
Locally designed & built in Western Washington
Compliant with state building codes
Experienced & dedicated craftsman
Transparent process from start to finish
Reserve your build today and start your journey to simple, sun-filled living.